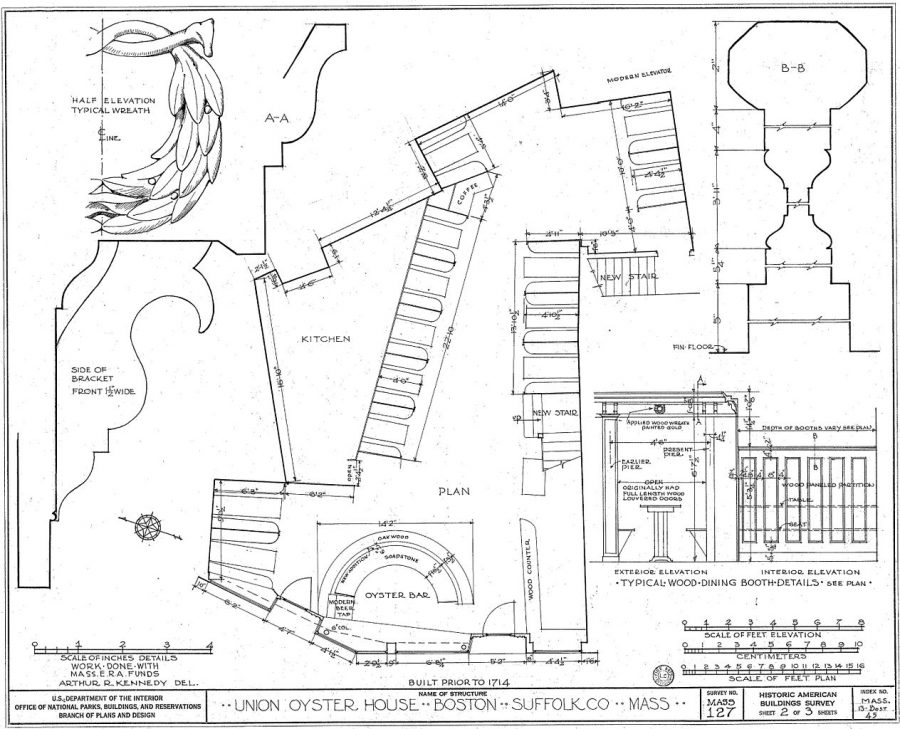Restaurant layout and design
Courtesy of commons.wikimedia.org
MAP IT: Most scratch restaurants start with blueprints to envision what their restaurant will look like when the hard work is done.
In “The truth about Culinary Arts,” I wrote about what Culinary Arts Academy students and Chef Newman really do behind the kitchen doors.
This time I am writing more in-depth about some things we learn when we are not in the kitchen.
In the cafeteria March 28 Chef Newman’s first period class was going to make a clear type of soup. Because some students were testing we didn’t have a full class, so we headed to our classroom (or as I like to call it, “jail,” because of the bars on the windows).
On the whiteboard in the front of the class there was a message written by a Culinary student, or so we assumed. We all thought it was a joke because of what was written: “what is the difference between Kentucky Fried Chicken (KFC) or Wendy’s?”
Chef Newman thought it was a great question, and it became our lesson for the day. She then asked us to think of what makes up those franchise restaurants. We comprised a list: They both serve fast food, they are franchises instead of chain restaurants, etc.
One of my classmates had a great question: What is the difference between a scratch-based restaurant (one built from the ground up) and a franchise restaurant? Chef Newman began to explain all the steps she endured when she was building her scratch restaurant in Houston, Texas.
First she had to hire an architect to draw the blueprints, because when thinking of restaurant design there are a lot of things that are needed to make it successful.
Kitchen layout, for example, is really important. You need to create a kitchen with certain areas for certain jobs. Having a stove near a cold-food prepping station would not work; it is better to prep hot foods near the stove.
In addition, prepping stations tables need to be arranged in order, so the kitchen staff can work quickly and efficiently.
Lighting is also important when designing a restaurant. You need to make sure there is enough light so customers can eat and kitchen staff in the back of the house can see what they are prepping and cooking.
Bathrooms too are important. Have you ever noticed in restaurants that they have a hallway to the bathrooms, or that one stall is bigger than the rest with a disability logo on the door? The hallway is there to prevent odor coming from the bathroom to the atmosphere of the restaurant. The one stall is because of the American Disabilities Act; all restaurants must have a restroom designed for wheelchair access. Sinks need to be lower so the customer in a wheelchair can reach.
Before you can open the doors, a health inspector has to come in and evaluate the restaurant. Before Chef could open her doors she had to redo her floors. The floors were beautiful but needed a “backsplash” — a rubber sealant around the edges so water can’t get into the walls. Even the classrooms here at Inlet have them.
When designing your restaurant from scratch there are a lot of things to consider that franchise restaurants don’t have to worry about too much. With your scratch restaurant you have to build from the ground up and prepare a menu of what you would be selling. Franchise restaurants don’t have to worry about the building and menus.
“McDonald’s for instance pays for all your marketing, provides you with floor plans and will set you up with contractors to build to code,” said Chef Newman. “No headaches, but you have to pay very large franchise fees and follow their policies.”
The McDonald’s company even has a university that shows employees the proper way to run their franchises!
The truth is there are a lot of differences, and what might seem a simple way of designing a restaurant actually is a lot harder than I thought.

Hey, I'm Dakota, and I am junior here at Inlet Grove. A few words to describe me are rabbit lover and Disney-fanatic. I have a Labrador retriever named...



Chef Newman • Apr 13, 2018 at 8:49 am
Good job Dakota! I did not know you were listening so well!